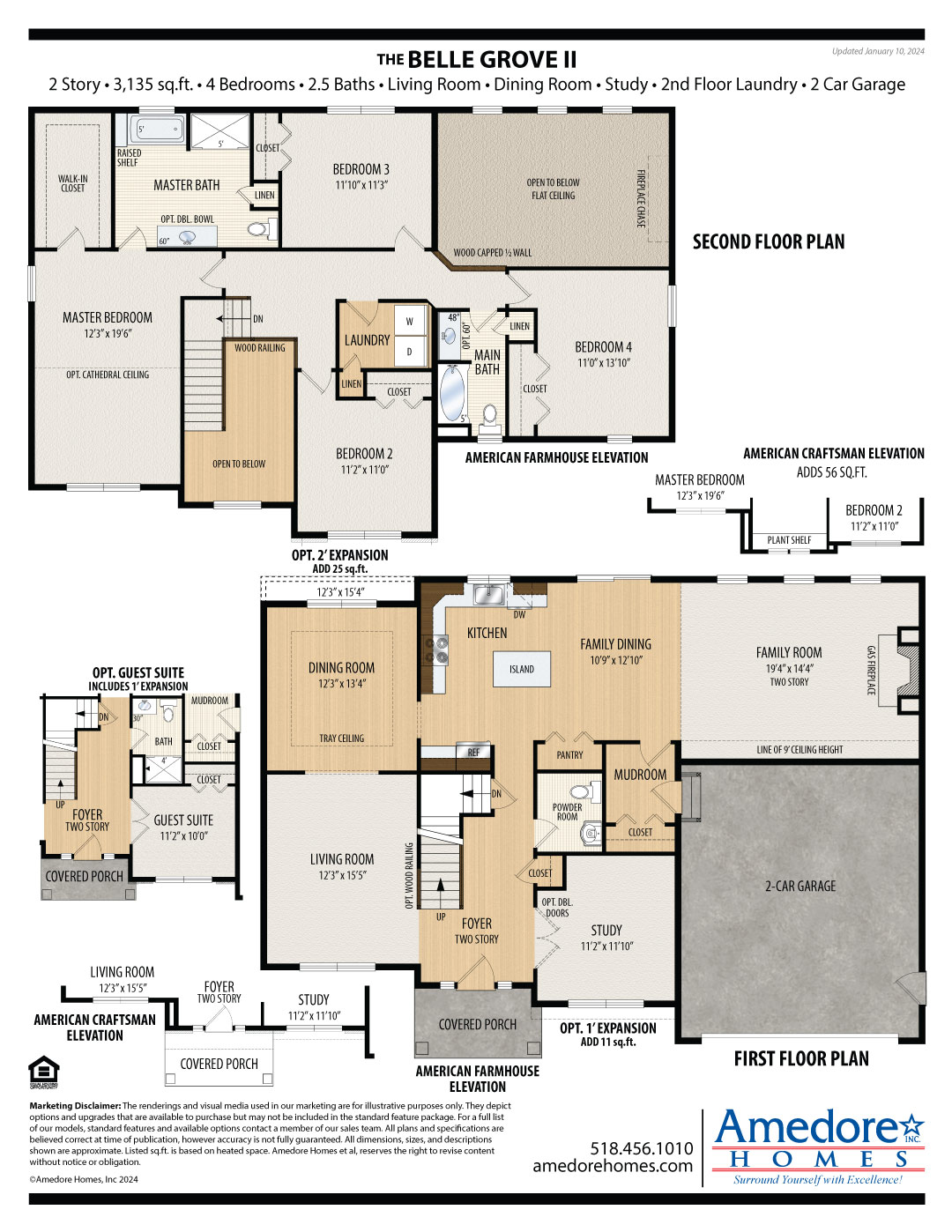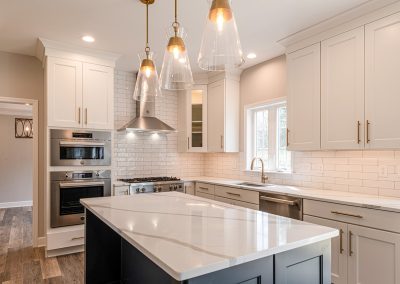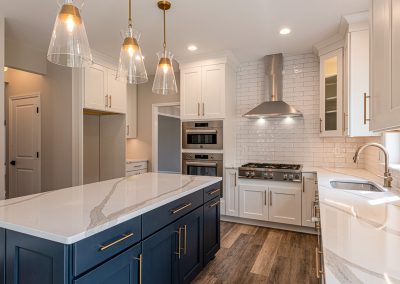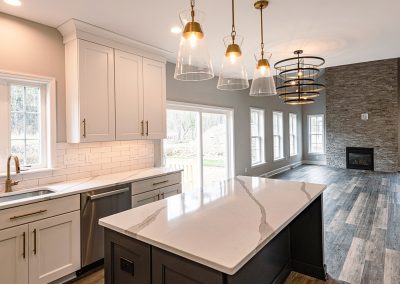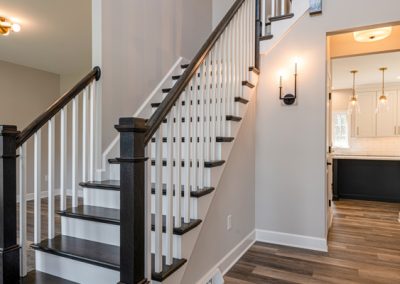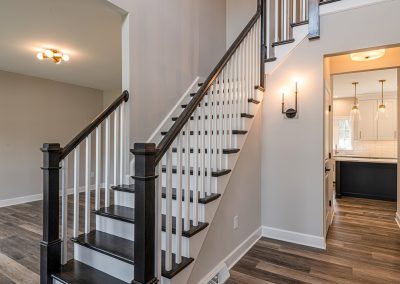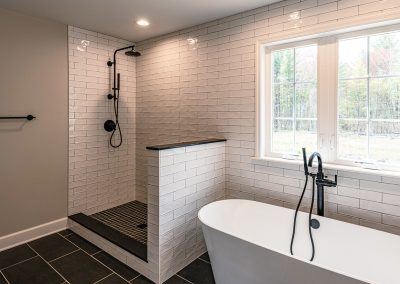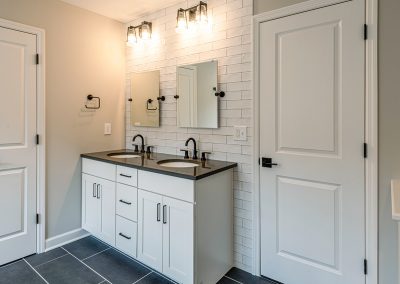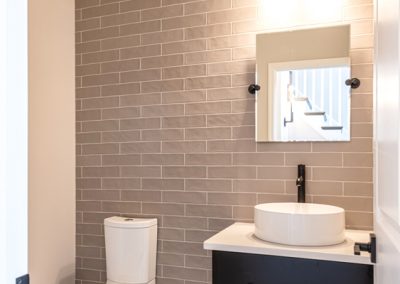![Belle-Grove-II-9-[1920-x-600]](https://www.amedorehomes.com/wp-content/uploads/2023/05/Belle-Grove-II-9-1920-x-600.jpg)
BELLE GROVE II Collection
Reserve at Feura Bush – Trademark Series
Starting from $720,900
3,135 sq.ft. – 2 Story – 4 Bedrooms – 2.5 Baths – Living Room – Dining Room – Study – 2nd Floor Laundry – 2 Car Garage
One of our most sought after home designs, this classic center-hall design opens up into the stunning 2-story foyer showcasing the decorative staircase. Work quietly from the large private study, welcome guests in the front living room and have magnificent dinner parties in the formal dining room. Stay connected with the family. The large gourmet kitchen opens up into the family dining area and the very airy 2-story family room featuring the cozy fireplace.
Four large bedrooms await you upstairs, including the luxurious master-suite where you can find peace and serenity after a long day.
Elevations
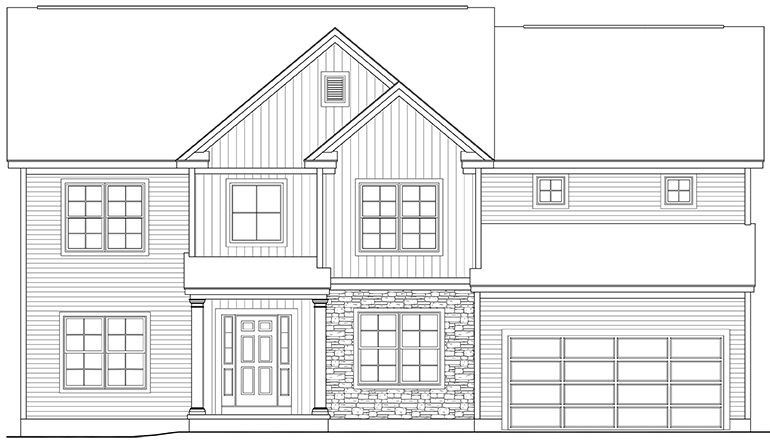
American Farmhouse
Shown with Included Cultured Stone
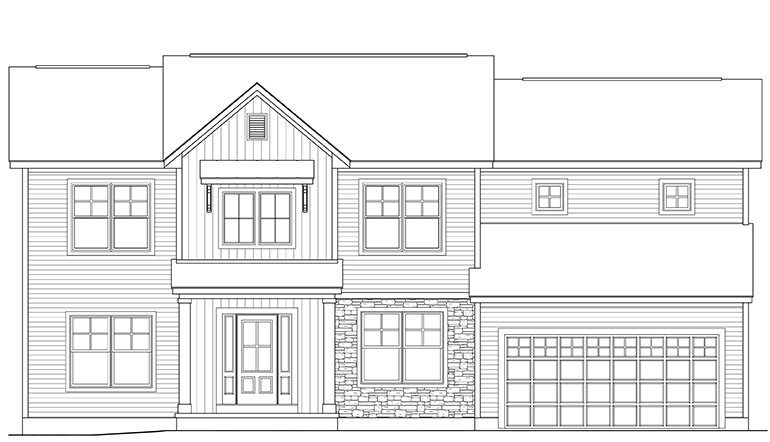
American Craftsman
Shown with Included Cultured Stone, and Optional Canopy Roof.
Floorplan
Gallery
Video Walkthrough
MARKETING DISCLAIMER: The renderings and visual media used in our marketing are for illustrative purposes only. They often depict options and upgrades that are available to purchase but may not be included in the standard feature package. For a full list of our current models, standard features, and available options contact a member of our sales team. All plans and specifications are believed correct at time of publication, however accuracy is not fully guaranteed. All dimensions, sizes, and descriptions shown are approximate. We reserve the right to revise content without notice or obligation.

