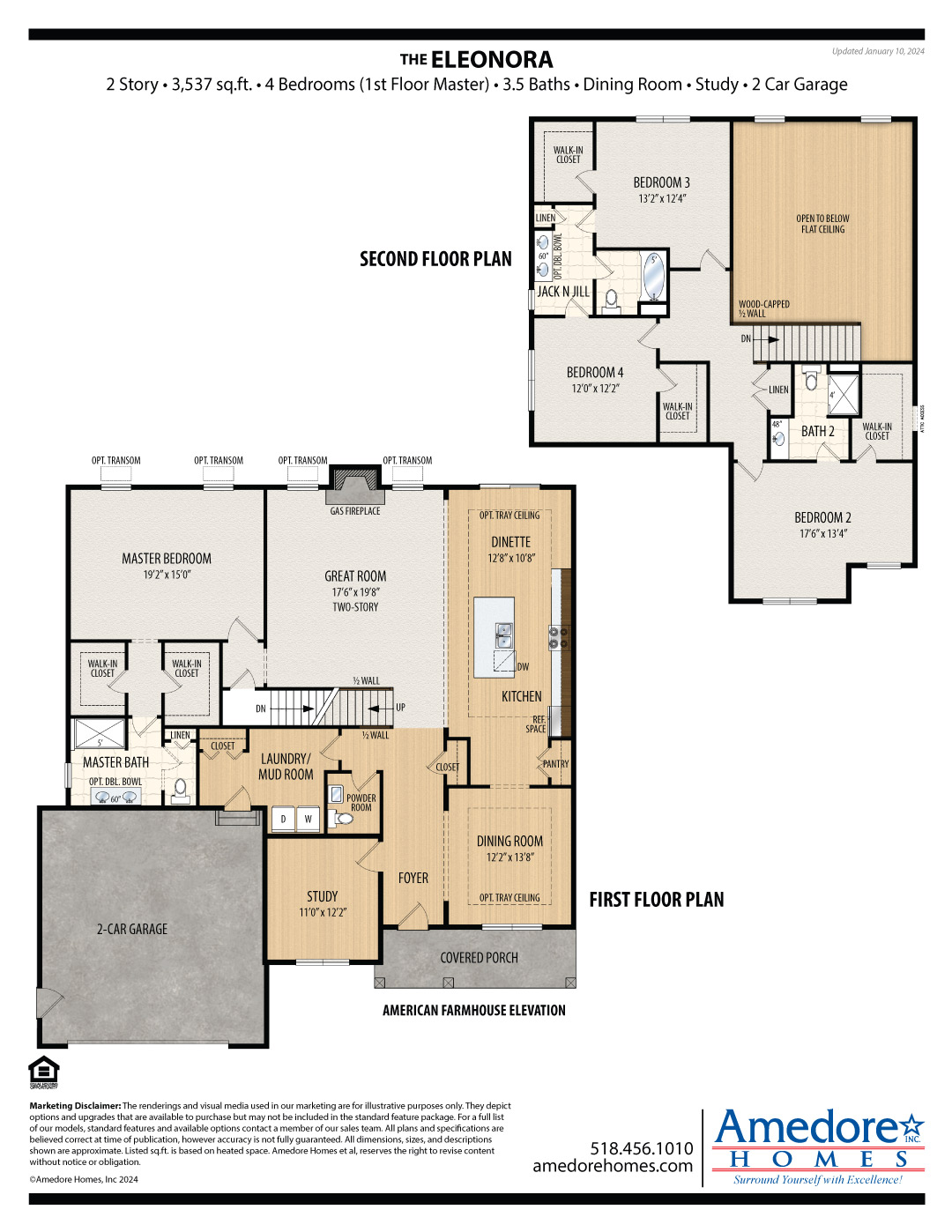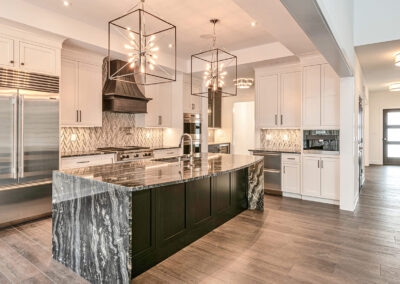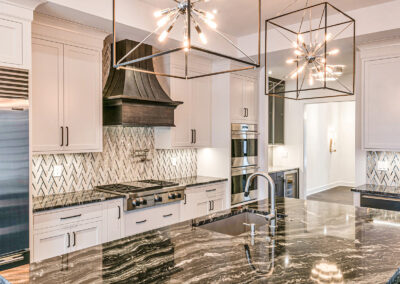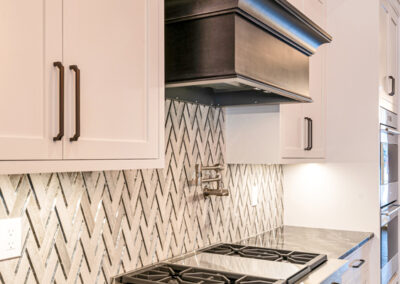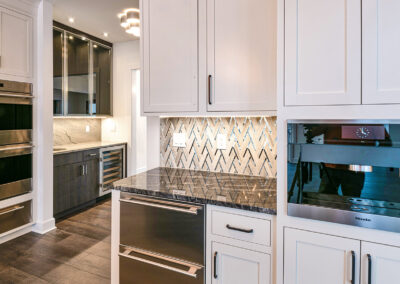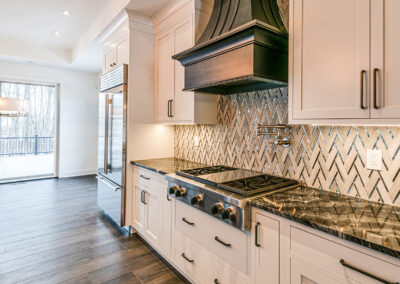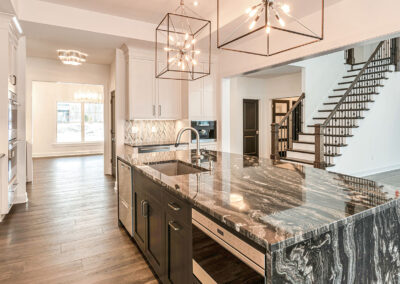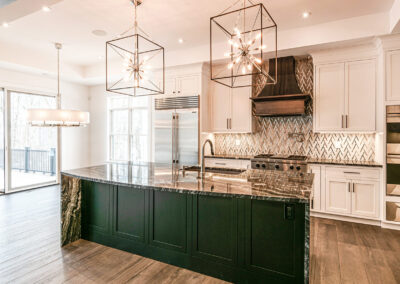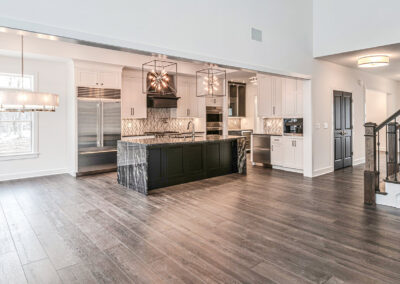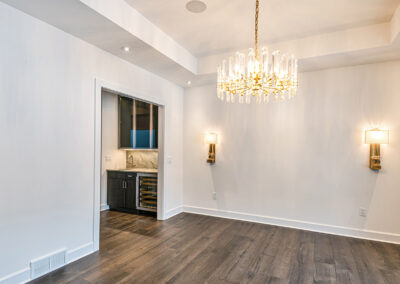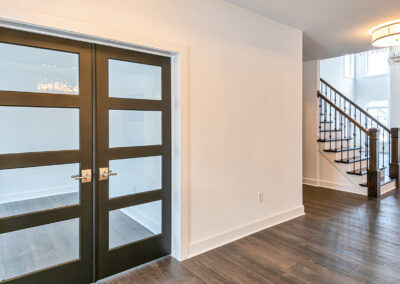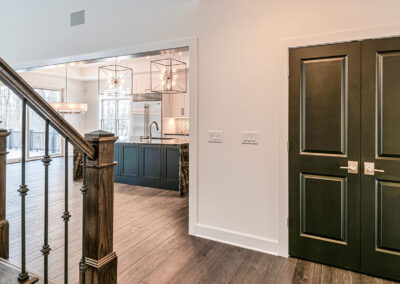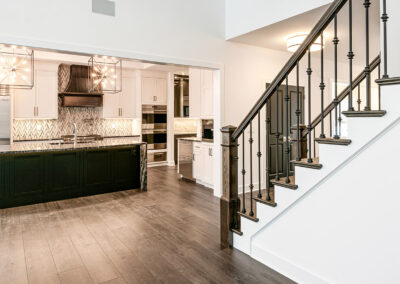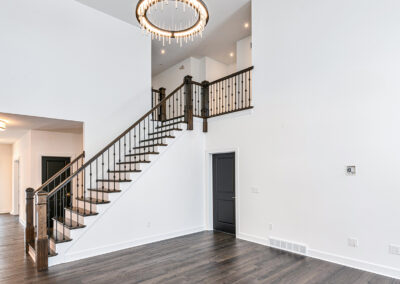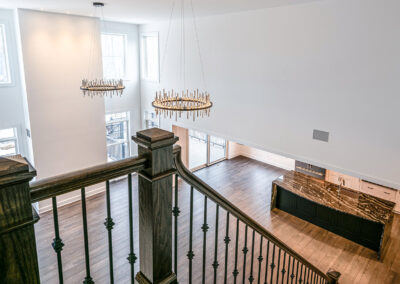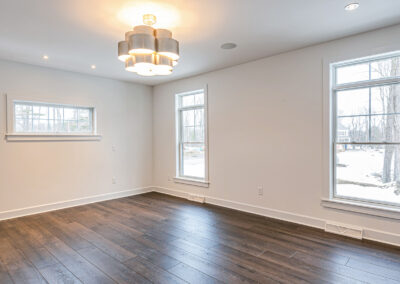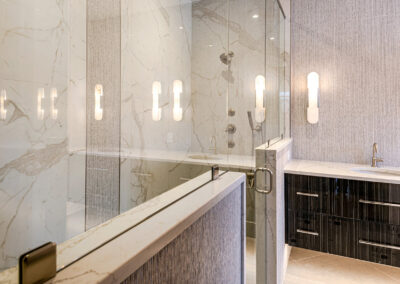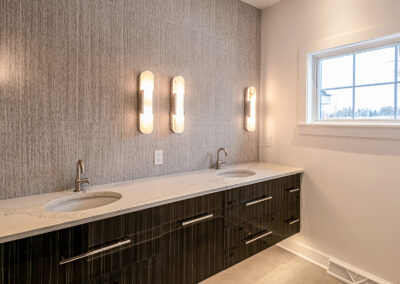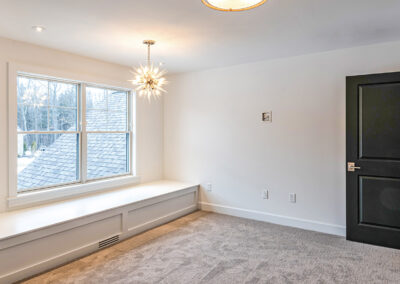![Eleonora-1-[1920-x-600]](https://www.amedorehomes.com/wp-content/uploads/2023/04/Eleonora-1-1920-x-600-1.jpg)
ELEONORA Collection
Reserve at Feura Bush – Trademark Series
Starting from $799,900
2 Story – 3,537 sq.ft. – 4 Bedrooms (1st Floor Master) – 3.5 Baths – Dining Room – Study – 2 Car Garage
This beautiful two-story home offers a spacious and open floor plan that seamlessly blends functionality with style. As you enter the home, you are greeted by a welcoming foyer that leads to the great room with high ceilings and plenty of natural light. This is overlooked by the open kitchen which features a ample counter space, modern appliances, and a dinette.
To the left of the foyer, you will find a spacious study perfect for a home office. To the right, the dining room provides the perfect space for hosting family and friends for meals or special occasions.
The first floor includes a luxurious master suite, complete with duel walk-in closets.
Upstairs, you will find three spacious bedrooms, each with their own walk-in closet. Two rooms share a full Jack-n-Jill bathroom, while the third has it’s own private bathroom.
Elevation
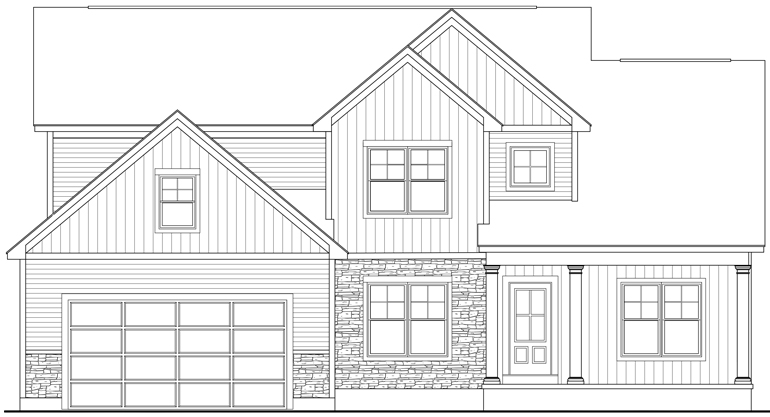
American Farmhouse
Shown with Included Cultured Stone
Floorplan
Gallery
MARKETING DISCLAIMER: The renderings and visual media used in our marketing are for illustrative purposes only. They often depict options and upgrades that are available to purchase but may not be included in the standard feature package. For a full list of our current models, standard features, and available options contact a member of our sales team. All plans and specifications are believed correct at time of publication, however accuracy is not fully guaranteed. All dimensions, sizes, and descriptions shown are approximate. We reserve the right to revise content without notice or obligation.

