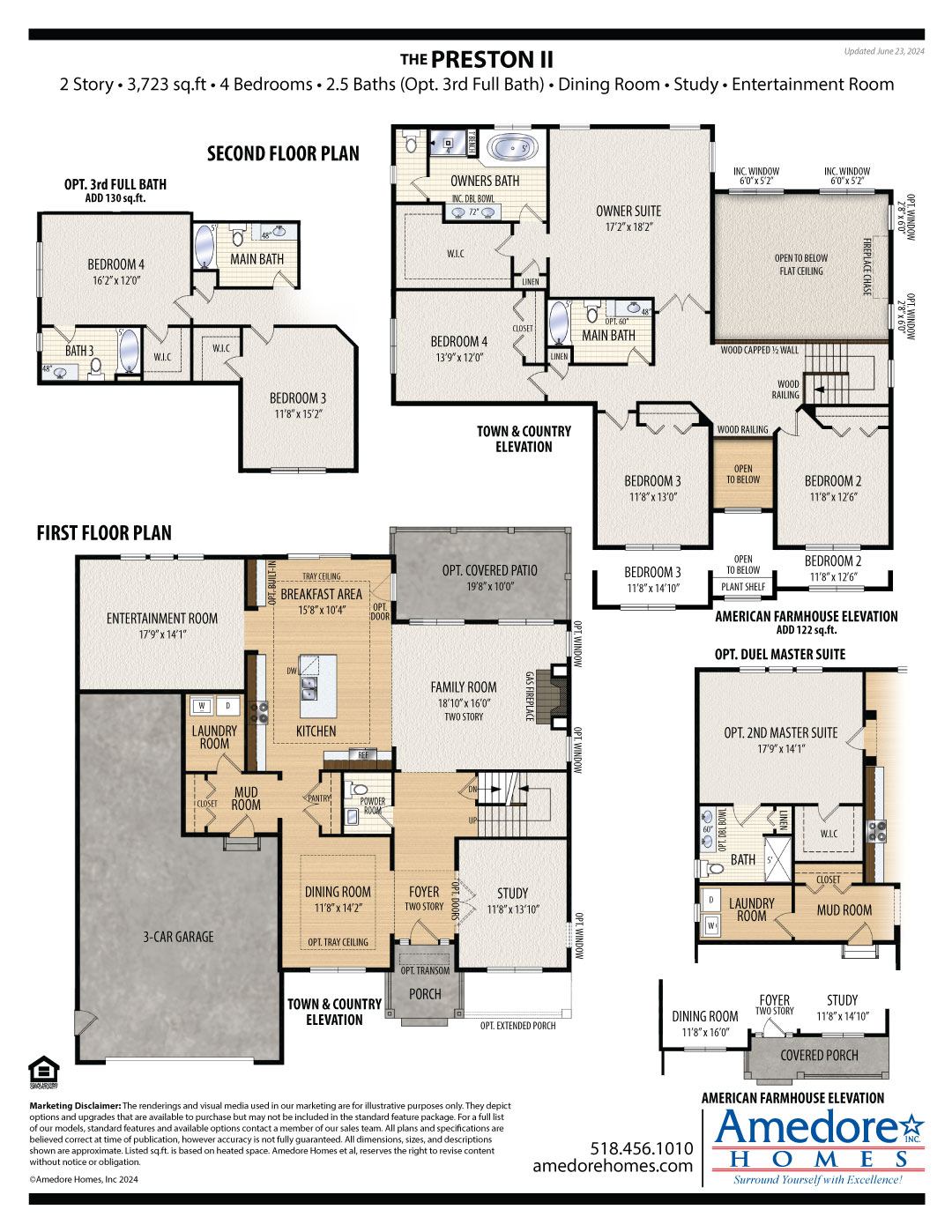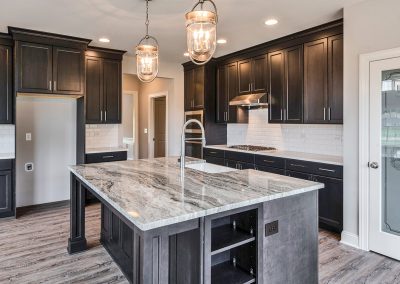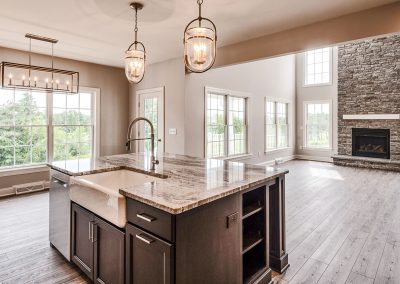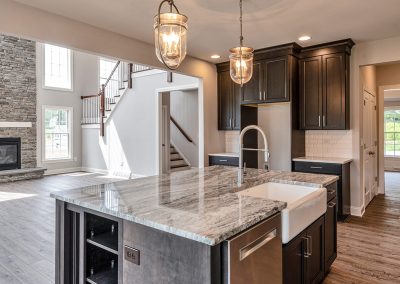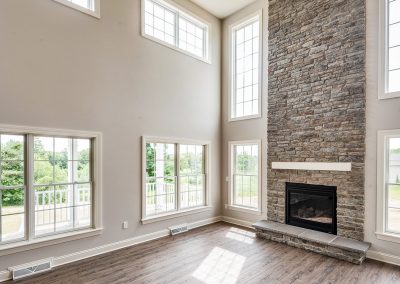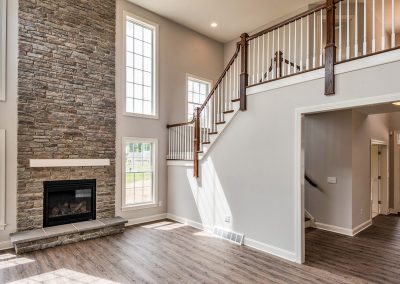![Preston-II-18-[1920-x-600]](https://www.amedorehomes.com/wp-content/uploads/2023/05/Preston-II-18-1920-x-600.jpg)
PRESTON II Collection
Estates at West Old State – Trademark Series
Starting from $929,900
3,723 sq.ft. – 2 Story – 4 Beds (Opt. 5th) – 2.5 Baths – Dining Room – Study – Entertainment Room – 3-Car Garage
This magnificent, award-winning floorplan has you enter into a two-story foyer. You are flanked on either side by the study and formal dining room before opening up into the elegant great room with its spacious design leading into the fabulous gourmet kitchen and breakfast area. Behind the kitchen, you will find a secluded entertainment area.
Upstairs you will find a sumptuous master suite with lavish master bath and dual walk-in closets, together with three other bedrooms.
Elevations
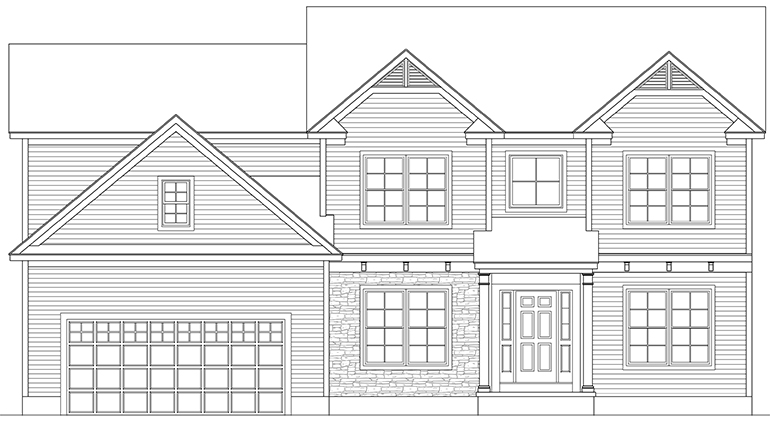
Town & Country
Shown with Included Cultured Stone
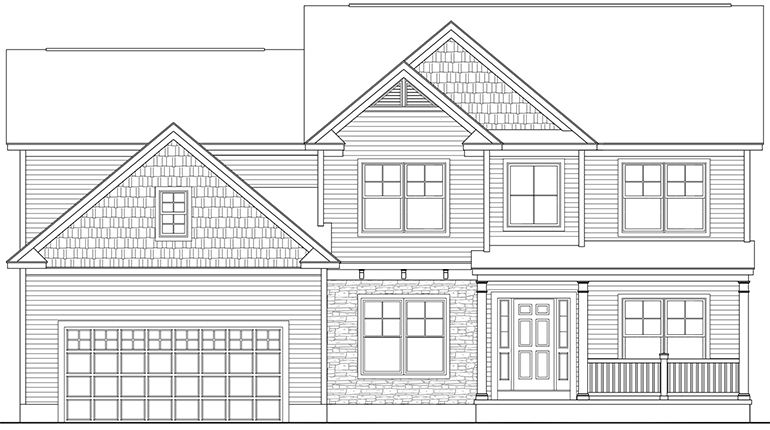
American Farmhouse
Shown with Included Cultured Stone
Floorplan
Gallery
Video Walkthrough

Let’s Chat!
Dorothy "Dot" Peyron
NYS Licensed Real Estate Associate Broker
Call or Text: 518.588.2414
MARKETING DISCLAIMER: The renderings and visual media used in our marketing are for illustrative purposes only. They often depict options and upgrades that are available to purchase but may not be included in the standard feature package. For a full list of our current models, standard features, and available options contact a member of our sales team. All plans and specifications are believed correct at time of publication, however accuracy is not fully guaranteed. All dimensions, sizes, and descriptions shown are approximate. We reserve the right to revise content without notice or obligation.

