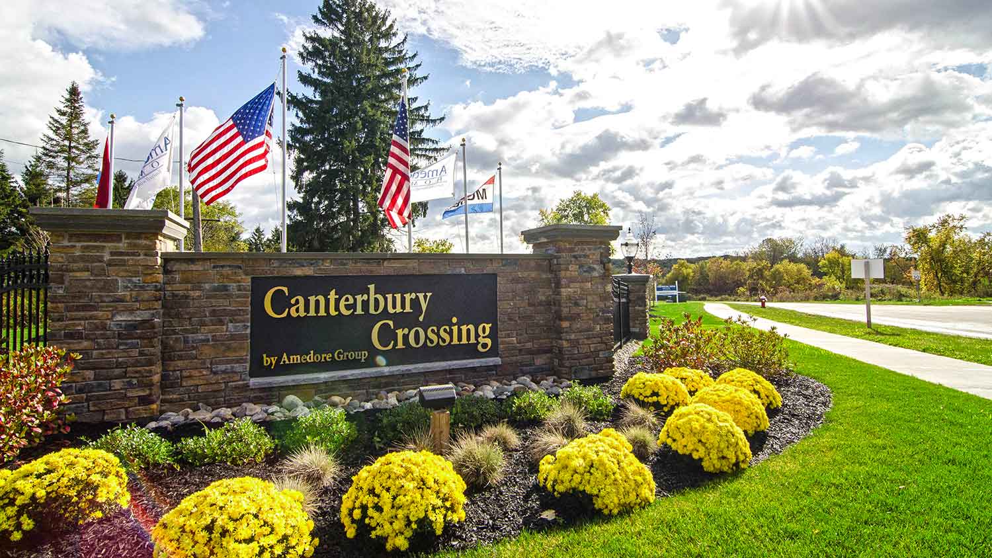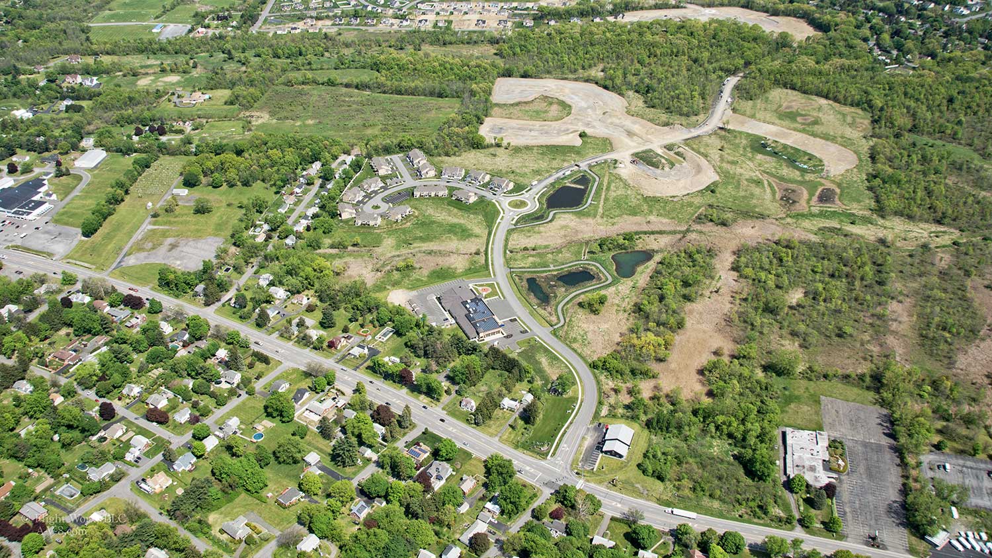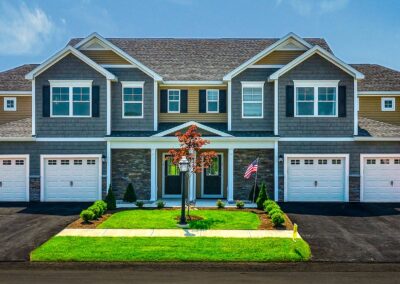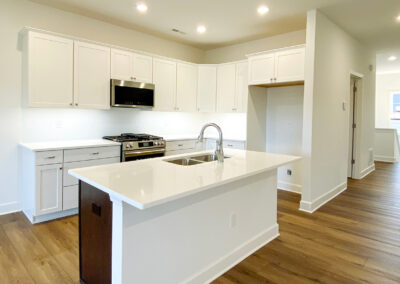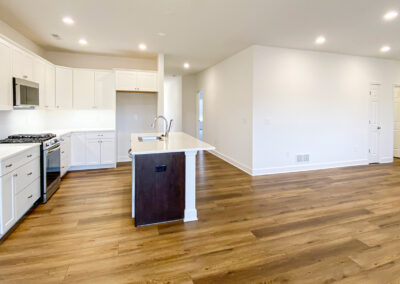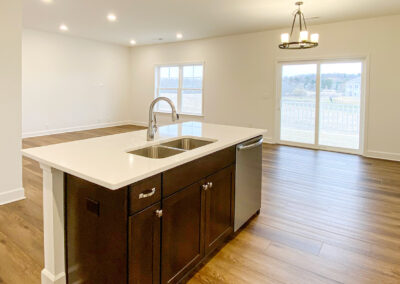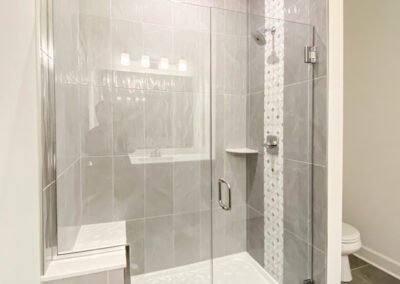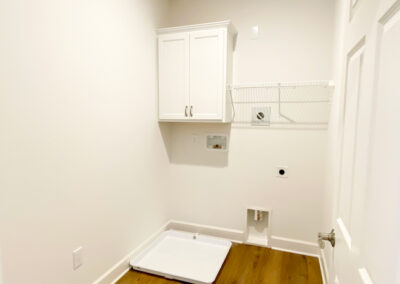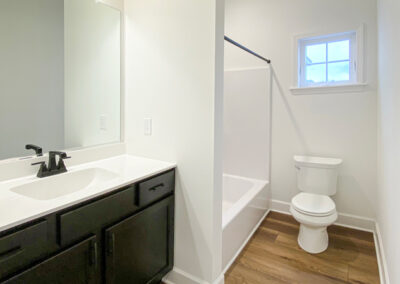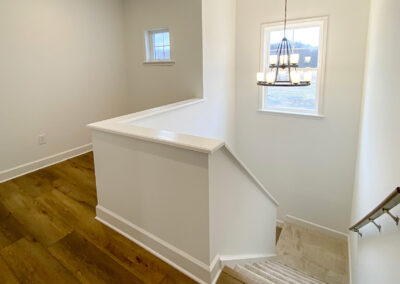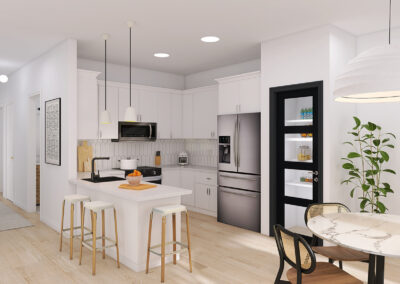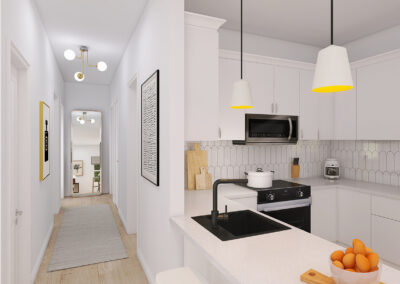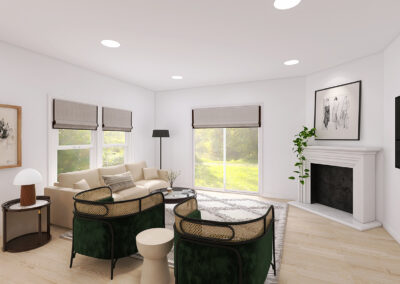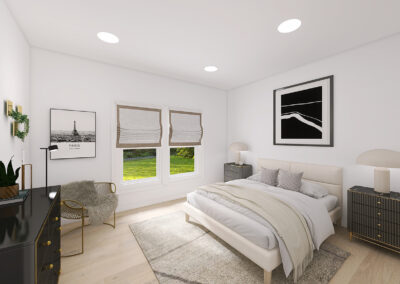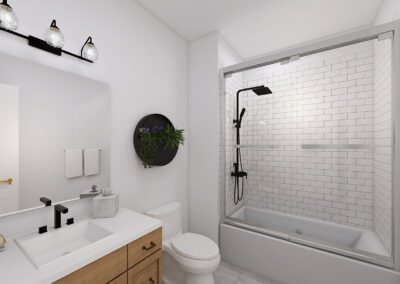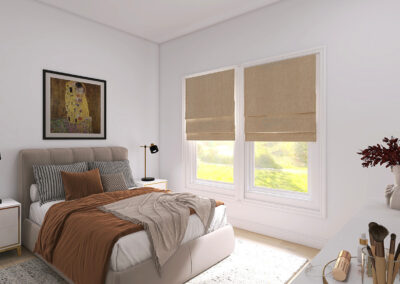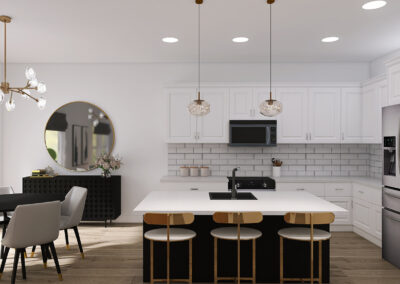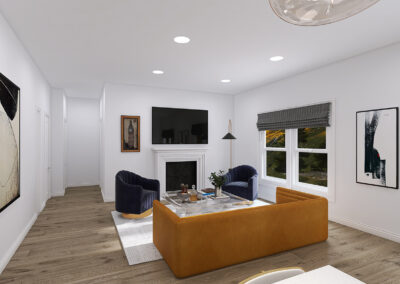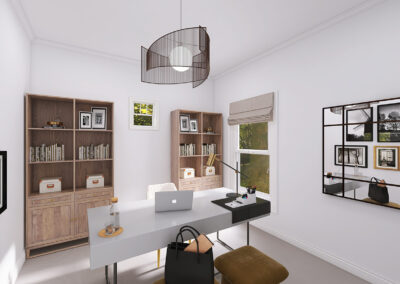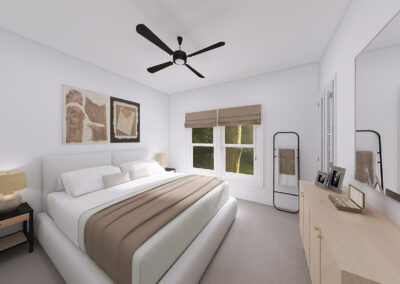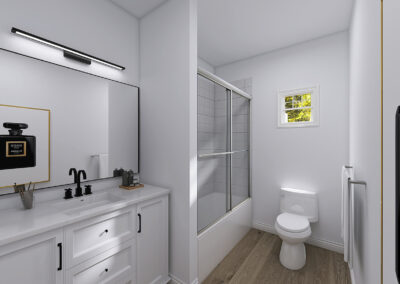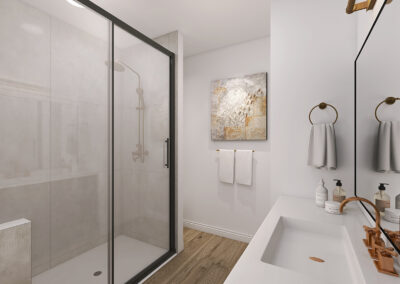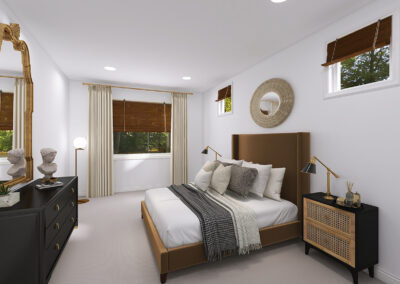Canterbury Crossings
The multi-phase, Luxury Condominiums at Canterbury Crossing located in Latham, New York is a compelling low-maintenance condo community designed by Amedore Homes.
Enjoy living in a home that is an inviting showpiece designed to reflect your way of life.
The Villa Condominiums at Canterbury Crossing is a unique community that provides homeownership the way you want it – convenient, efficient, and stylish. You will find modern, well-crafted, thoughtfully designed homes within a manicured community that fits your lifestyle.
Our brand new floorplans have been designed specifically for this community and include extraordinary features, designed to make living more comfortable and energy efficient. With a choice of floor plans from 1,300 to over 1,700 square feet, you do not have to downsize the interior of your home to experience the benefits of low-maintenance living.
Residents can take advantage of this ideally located community, off Route 9 in Latham and conveniently close to I-87, I-787, and Route 7. Living here is a treat, with abundant shopping and dining, North Colonie Schools, entertainment and recreation opportunities. All this makes Canterbury Crossing an ideal place to call home.
LOW MAINTENANCE LIVING
The Best Choice You’ll Ever Make
Whether you are a buying your first home, a busy professional, or looking to downsize.
Open House
Visit Sales Center
9 Kendra Court
Cohoes, NY 12047
Hours
Wednesday to Sunday 12 – 4pm
Call or Text
Carly Sheridan – 518-928-7018
or
Dot Peyron – 518-588-2414
to Arrange Your Walkthrough!
![Woman-Dog-[770-x-578]](https://www.amedorehomes.com/wp-content/uploads/2020/11/Woman-Dog-770-x-578.jpg)

Features at a Glance
- Manicured and landscaped community design.
- Protected open green space.
- Community parks and garden.
- Low maintenance living.
- Snow removal, lawn care, and more.
- Quick access to I-87, Rt. 9, and Rt. 7.
- Save on low taxes.
- North Colonie School District.
- Attached 1-car garage.
- Well appointed kitchens.
- Choice of quartz or granite kitchen countertop.
- Luxury master suites.
- Home office workspace.
- Built energy efficiently.
- Save on utility costs.
- Stress free living.
The Homes

16 Kendra Court – CHESTNUT – Villa Series
- Main Floor, 2 Bed, 2 Baths
- 1,300 sq.ft.
- Selling from $426,595

17 Kendra Court – CHESTNUT – Villa Series
- Main Floor, 2 Bed, 2 Baths
- 1,300 sq.ft.
- Selling at $440,415
Site Plan
![CAN-Map-[Phase-5]](https://www.amedorehomes.com/wp-content/uploads/2020/11/CAN-Map-Phase-5-26.jpg)
Gallery
Area Info
Health and Wellness
Medical Facilities
Wellness Facilities
Recreation, Shopping, and Eating Out
Services and Transportation
Schools and Education
North Colonie Central Schools
Colleges
Other Education Facilities
DIRECTIONS
Canterbury Crossings
This advertisement is made pursuant to Cooperative Policy Statement No.1 issued by the New York State Attorney General. The complete offering terms are in an offering plan available from sponsor. File No. CD20-0145.
MARKETING DISCLAIMER: The renderings and visual media used in our marketing are for illustrative purposes only. They often depict options and upgrades that are available to purchase but may not be included in the standard feature package. For a full list of our current models, standard features, and available options contact a member of our sales team. All plans and specifications are believed correct at time of publication, however accuracy is not fully guaranteed. All dimensions, sizes, and descriptions shown are approximate. We reserve the right to revise content without notice or obligation.

![CAN-9-[1920-x-820]](https://www.amedorehomes.com/wp-content/uploads/2023/10/CAN-9-1920-x-820.jpg)
![CAN-10-[1920-x-820]](https://www.amedorehomes.com/wp-content/uploads/2023/10/CAN-10-1920-x-820.jpg)
![CAN-11-[1920-x-820]](https://www.amedorehomes.com/wp-content/uploads/2023/10/CAN-11-1920-x-820.jpg)
![CAN-12-[1920-x-820]](https://www.amedorehomes.com/wp-content/uploads/2023/10/CAN-12-1920-x-820.jpg)
