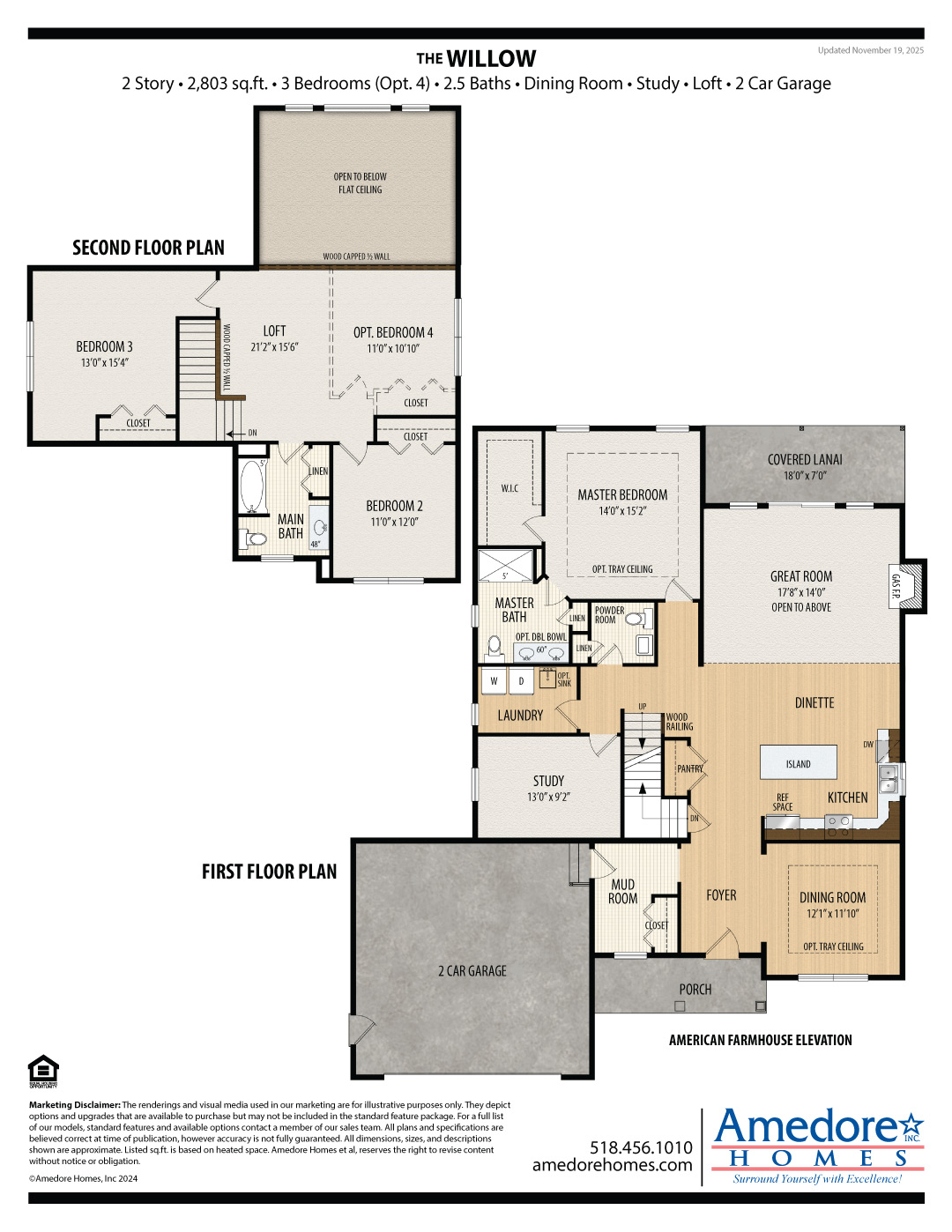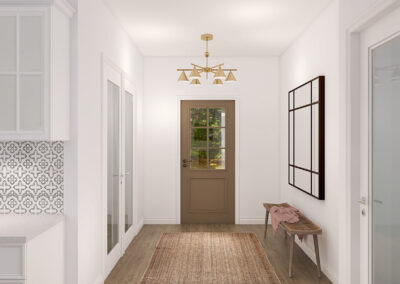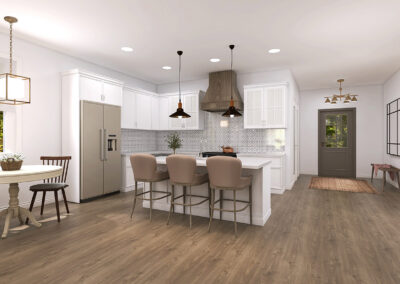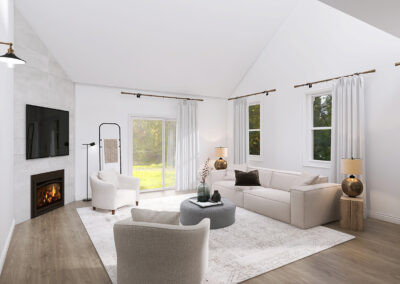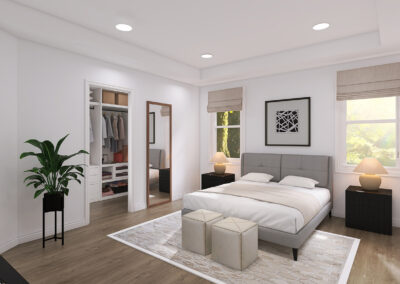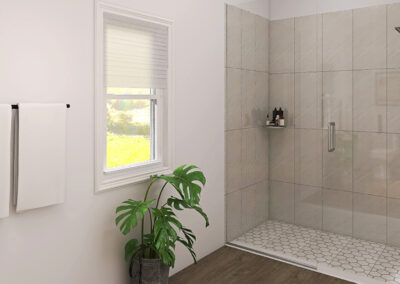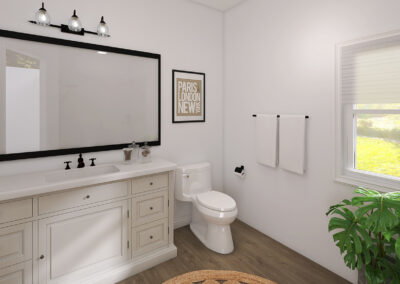![Willow-3-[1920-x-600]](https://www.amedorehomes.com/wp-content/uploads/2023/10/Willow-3-1920-x-600.jpg)
WILLOW Collection
Stone Creek – Trademark Series
Starting from $744,900
2 Story • 2,803 sq.ft. • 3 Bedrooms (Opt. 4) • 2.5 Baths • Dining Room • Study • Loft • 2 Car Garage
Step through the front door into a welcoming foyer that leads seamlessly into the expansive open floor plan. The heart of the home is the spacious kitchen, complete with a generous entertaining island—perfect for gathering with family and friends. Just beyond, the two-story great room creates a stunning space for relaxation, with soaring ceilings that enhance the home’s airy feel.
To the side, a first-floor master suite provides ultimate privacy and comfort, with a luxurious bath and walk-in closet. Nearby, a separate laundry room, tucked away from the mudroom, adds everyday convenience. Step outside to the covered patio, an inviting extension of the living space, ideal for enjoying the outdoors year-round.
Upstairs, two (optionally three) additional bedrooms surround a versatile loft, offering a flexible space for work, play, or relaxation. This second level completes the home with an excellent balance of functionality and comfort.
Elevations
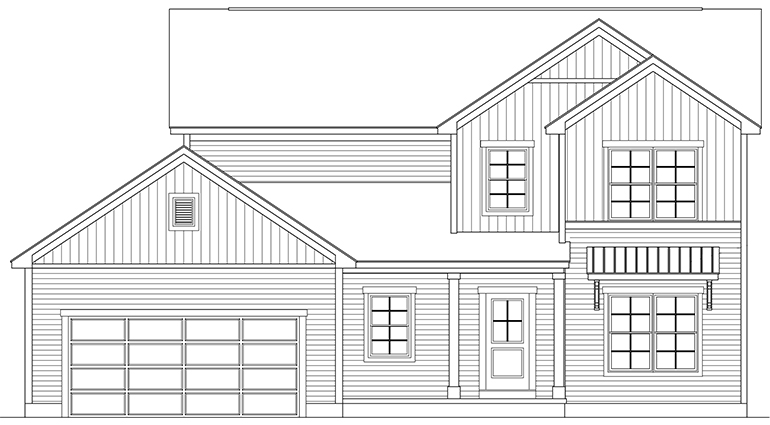
American Farmhouse
Shown with Optional Canopy Roof
Floorplan
Gallery
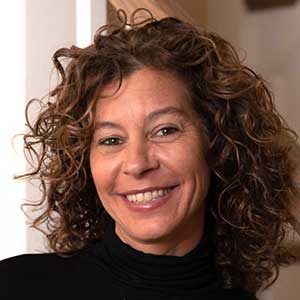
Let’s Chat!
Dorothy "Dot" Peyron
NYS Licensed Real Estate Associate Broker
Call or Text: 518.588.2414
MARKETING DISCLAIMER: The renderings and visual media used in our marketing are for illustrative purposes only. They often depict options and upgrades that are available to purchase but may not be included in the standard feature package. For a full list of our current models, standard features, and available options contact a member of our sales team. All plans and specifications are believed correct at time of publication, however accuracy is not fully guaranteed. All dimensions, sizes, and descriptions shown are approximate. We reserve the right to revise content without notice or obligation.

