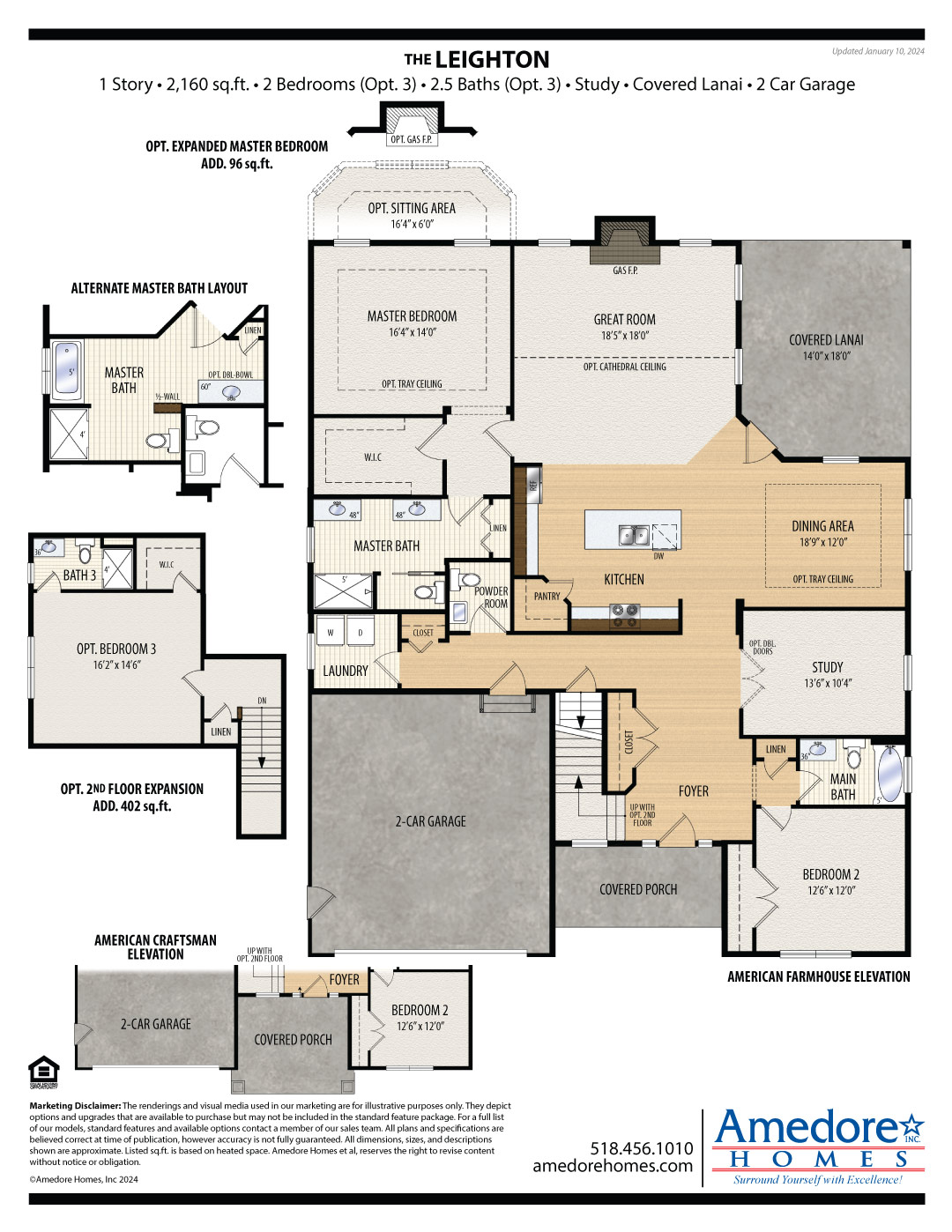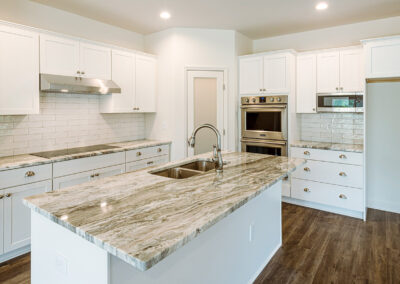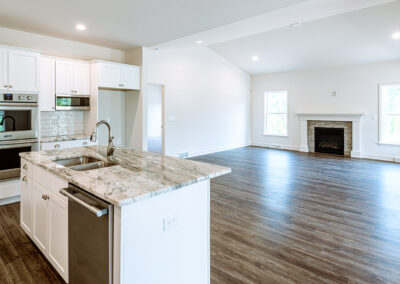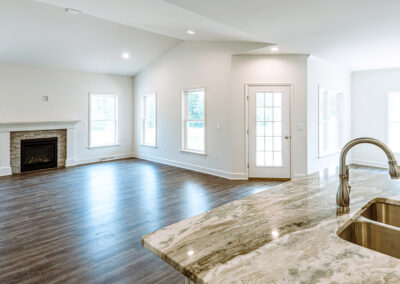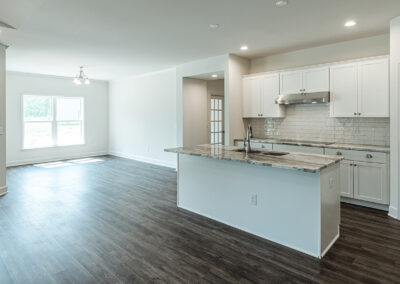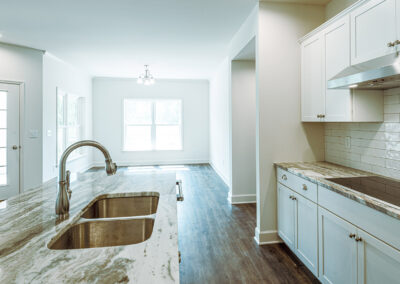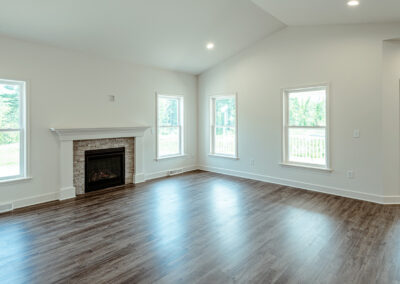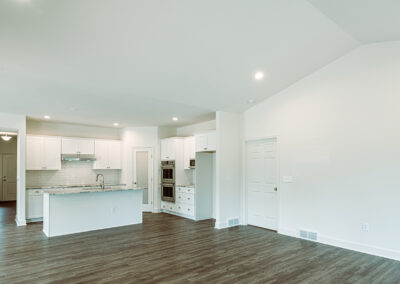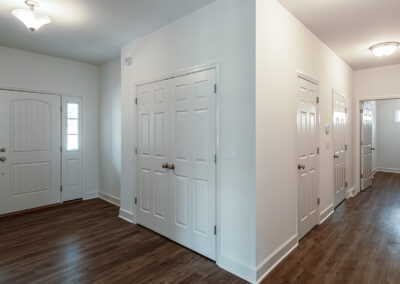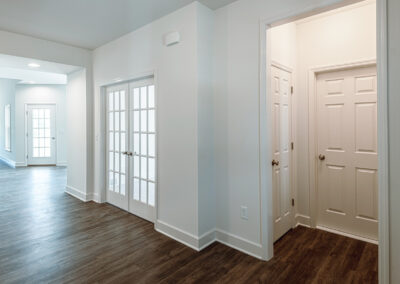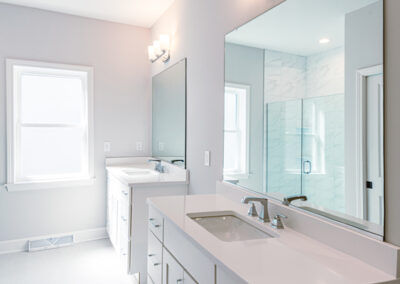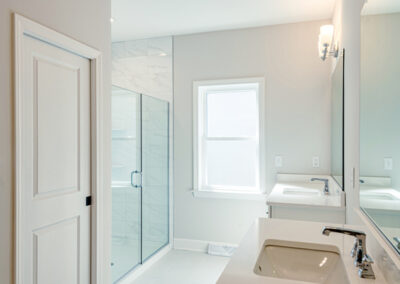![Leighton-14-[1920-x-600]](https://www.amedorehomes.com/wp-content/uploads/2023/05/Leighton-14-1920-x-600.jpg)
LEIGHTON Collection
Heritage Manor – Trademark Series
Starting from $694,900
2,160 sq.ft. – 2 Beds (Opt. 3) – 2.5 Baths (Opt. 3rd Full) – Study – Covered Lanai – 2-Car Garage
The expansive front porch welcomes your guests into your home, drawing them into the large foyer before opening up into spacious main living area of the kitchen with its large corner pantry, the great room with its gas fireplace and open dining area which is just perfect for entertaining. The enticing covered lanai is perfect for those quiet summer mornings or those restful afternoons. The quiet study offers the opportunity to work quietly behind closed doors and the second bedroom is ideal for the small family or overnight guests.
The sumptuous master suite offers the option to be expanded with a relaxing bayed sitting area and gas fireplace which is ideal for curling up with a book after a long day. You’ll also find a large walk-in closet and luxurious spa-like master bath.
This home offers a lot of options for expansion. The optional second floor easily turns this into a three bedroom home for the medium sized family and even offers a third full bathroom. There is also the option of a finished basement adding another bedroom and bathroom, not to mention the spacious recreation area ideal for a child friendly (or adult!) play area and the very large, unfinished space ideal for storage.
This really is a very versatile home that is ideal for any-size family.
Elevation
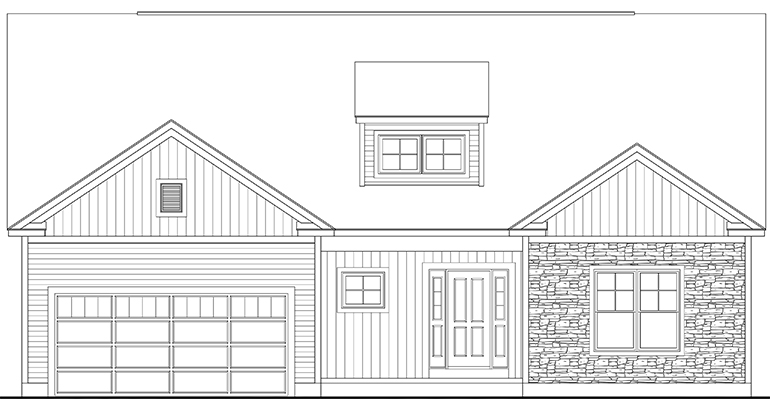
American Farmhouse
Shown with Optional Cultured Stone
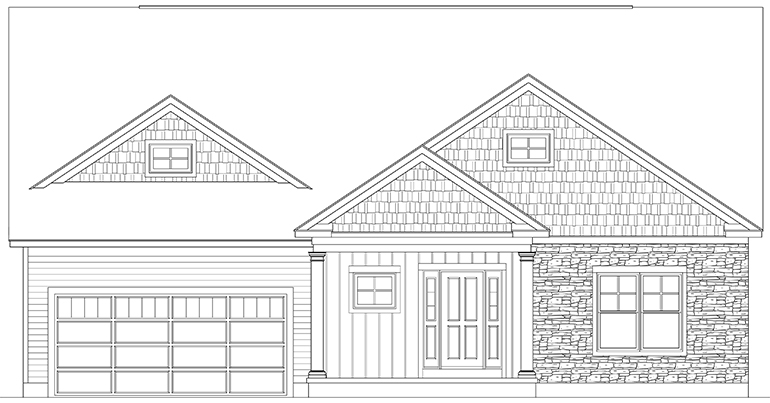
American Craftsman
Shown with Optional Cultured Stone
Floorplan
Gallery
Video Walkthrough
Contact Information
Sales Office
32 Heritage Way, Selkirk, NY 12158 Get Directions
Office Hours
Tuesday-Saturday 12-4pm
Sunday & Monday Closed
MARKETING DISCLAIMER: The renderings and visual media used in our marketing are for illustrative purposes only. They often depict options and upgrades that are available to purchase but may not be included in the standard feature package. For a full list of our current models, standard features, and available options contact a member of our sales team. All plans and specifications are believed correct at time of publication, however accuracy is not fully guaranteed. All dimensions, sizes, and descriptions shown are approximate. We reserve the right to revise content without notice or obligation.

