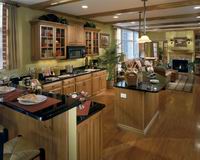Amedore Homes win the Best Interior Design Award at the 2003 Showcase of Homes. Located in Countryman Estates North community, The Richmond Hill model features of 3,400 sq.ft. of living space. This home has it all! When you approach this award winning home the exterior will feature a 3 car garage, a wrap around porch, large french doors opening from the living room and dining room, accents of stone veneer and board and batten style siding. Beautiful landscaped beds and large plush lawn areas. Inside the high ceilings of the foyer and living room will impress you. Nine ceiling throughout the rest of the first floor are accented with built up crown molding and wood beams. The Kitchen area features Schrockâ maple cabinets, solid granite tops, a snake bar area, and a large center island. Featured appliances are stainless steel from Whirlpoolâ. A Tech center with the state of the art ICEBOXâ mounted under the cabinet entertainment system, which has a flipped down screen and internet connection. Off the large family room are glass french doors leading to the private study with custom built-ins. The stairs case has two points of access to the second floor. On the second floor, all four bedrooms and main bath are well thought out, and every detail not undone. Behind double doors lays the crown jewel of the home, the Master Retreat. With coffered ceilings, a 3 sided fireplace, separate sitting area, and custom molding this retreat is to die for! Adjacent to the bedroom are two large walk-in closets leading to the very romantic bathroom, which has all the luxury features you would expect and more. So from the furniture styles to the window treatments and art work no wonder this home is an award winner. Definitely a must see!


