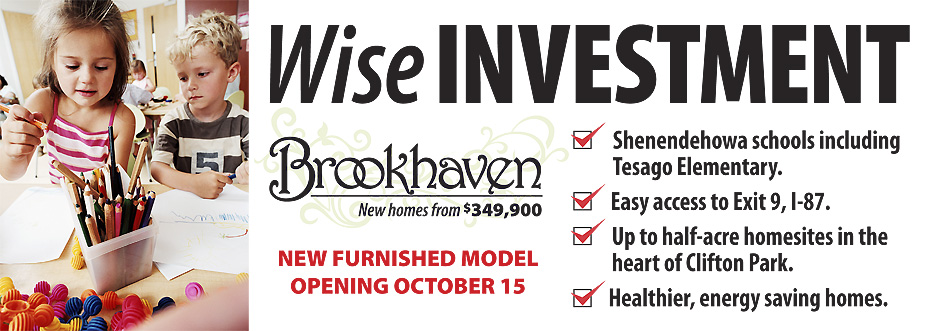
We are very proud to announce the opening, on Octover 15, 2011, of our BRAND NEW FURNISHED MODEL HOME at Brookhaven Estates. We invite you to stop by, wander around and talk with our New Home Consultant about how you to can live in this amazing community.
The Leighton floorplan was designed as a ranch floorplan offering 2,140 square feet of open, intuitive living space that is ideal for those looking to downsize or for the small family but can be further expanded to accommodate those needing more room like the larger family.
Designed to be open and inviting, we took our cues from classic elements with the aim of giving them a modern twist for today’s style of living. You are initially greeted by the large and welcoming front porch that is ideal for sitting out on those summer afternoons, watching the world go by and encourages you to sit, relax and welcome your neighbors to your door.
Entering into your home you are greeted by a large, welcoming foyer that opens up into the spacious main living area. Here you’ll find the well-appointed gourmet kitchen with its lavish center island and voluminous walk-in pantry. The great room, with its comforting fireplace, and the dining area with its large windows offers great opportunities for entertaining family and friends. The main living area overlooks the enticing covered lanai and offers a fairly sheltered area for outdoor soft-furnishings and sun-drapes to create your very own outdoor room. Just imagine sitting here on a balmy summer evening, with the drapes gently blowing in the subtle breeze, as you sip on your favorite beverage. Perfect.
The private study offers the opportunity to work quietly behind closed doors or a place to build your own library. The second bedroom is ideal for the small family or overnight guests.
The sumptuous master suite offers the option to be expanded with a relaxing bayed sitting area and gas fireplace which is ideal for curling up with a book after a long day. You’ll also find a large walk-in closet and luxurious, spa-like master bath.
This home offers a lot of options for expansion. The optional second floor easily turns this into a three bedroom home for the medium sized family and even offers a third full bathroom. There is also the option of a finished basement adding another bedroom and bathroom, not to mention the spacious recreation area ideal for a child’s (or adults!) play area and the very large, unfinished space is ideal for storage.
This really is a very versatile home that is ideal for any-size family.
For further details please check out the model page for this floorplan

